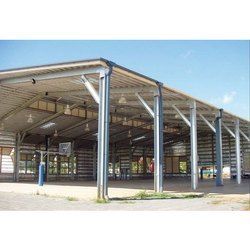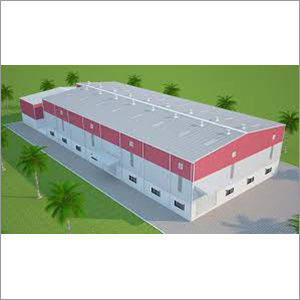
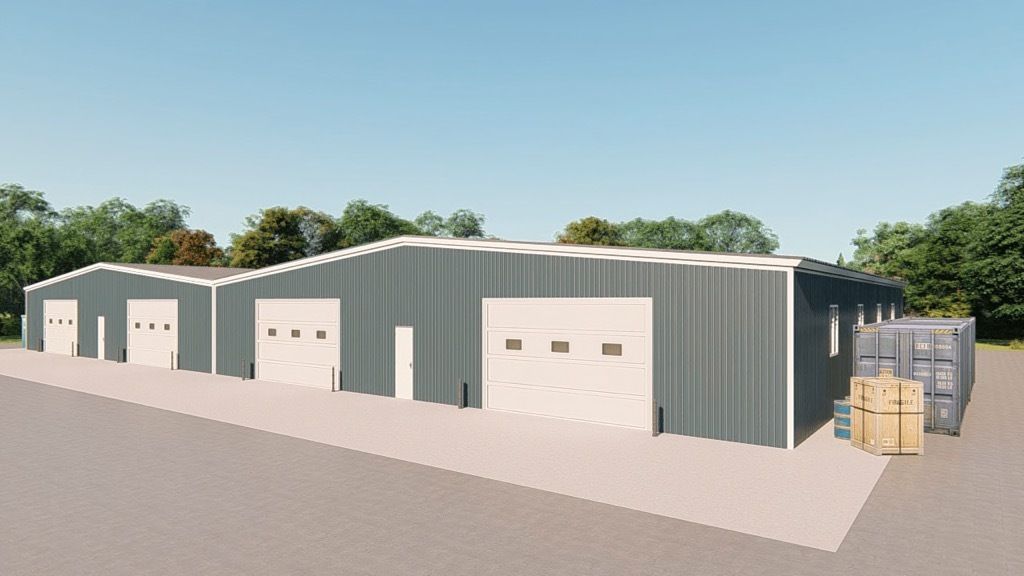
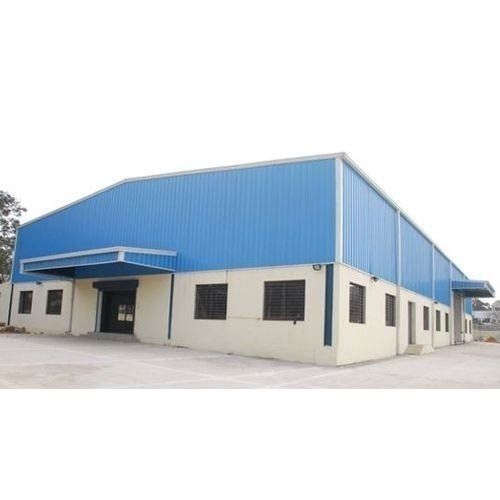
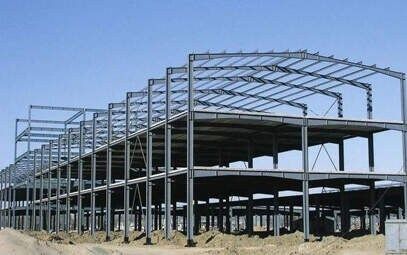
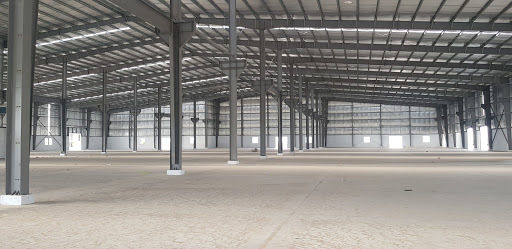
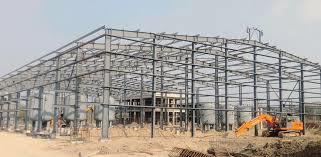
Peb Warehouse Building Structure
Product Details:
- Insulation Rock wool
- Life Span as per design LOAD
- Door Material Aluminum Window
- Open Style Rolling
- Connection PDF
- Window Material Aluminum Window
- Wall Materials Steel
- Click to view more
Peb Warehouse Building Structure Price And Quantity
- 100.00 - 115.00 INR/Kilograms
- 100000 Kilograms
- 100 INR/Kilograms
Peb Warehouse Building Structure Product Specifications
- Two
- Rolling
- Aluminum Window
- Sliding Window
- AS PER DESING DETAILING Megapixel (MP )
- Steel
- as per design standered Kilograms (kg)
- Primary Frame: Primary framing of a PEB is an assembly of builtup I-Shaped steel members & that framing consist trusses or castellated beams etc. Secondary Structural Elements: It is actually Cold Formed Members, which can be in diff. shapes like Z, C etc. In general known as Purlins. Roof & Wall Panels : Tin shades & Curtain Wall made of Glass & Roll-formed steel sheets usually comes in this category , S Sandwich Panels: Sandwich Panel is made of three layers , in which a non-Aluminum Core is inserted b/w two aluminum sheet. Other Accessories: Mezzanine floors, Bolts, Insulation, etc
- Rock wool
- Steel
- Container Sandwich Panel metal Sheet
- as per design LOAD
- Hotel/Restaurants Shop Villa Warehouse Plant House Workshop
- 1.5 Gauge
- Aluminum Window
- Four Six Eight
- blue ,white,green ,red,orange
Peb Warehouse Building Structure Trade Information
- Ahmedabad
- 50 Kilograms Per Month
- 15 Days
- If order is confirmed we will reimburse the sample cost
- AS PER TERMS AND CONDITION
- All India
- ISO 2007&ASME CERTIFIED & PEB STRACTURE COMPLETATION
Product Description
Prefabricated Warehouseïare separately and individually designed to suit specific clients, i.e. an end user, size and geographical location. Our warehouse is specially designed for ventilation and airflow. Our Prefabricated warehouse can be easily insulated in order to lowering heating costs. The main principle of our is to give future maintenance and energy cost. We provide an attractive, functional, expandable warehousing facility. We will be designed with structural integrity and durability in mind. There are many structural design options available in market, and we can recommend the best options for your applications.
PEB Industrial Warehouseïare very from medium to large size steel building, which consists of Primary and secondary steel frames.
The primary Members of steel frames are made as per the specific design, thus our clients can ensure an optimum use of steel and thereby reduced an overall cost of steel structure. our secondary members(Pulins, girts e.t.c) are an cold rolled formed section and roofing and side cladding also done by using color coated galvalume
Conditions
· Load:AISC-2010&MBMA2012,WindLoadcombinationasperMBMA
· BracingshavebeenconsideredforRoofandSideWalls.
· ConsideredasFullyenclosedunderExposure"C"
· FrameColumnbaseconsideredasPinnedSupport
· secondarymembersarecoldformedcoldrolledandspacingisasperourstandarddesign
· BracingshavebeenconsideredforRoofandSideWalls.
· Membersdepth,thickness&spacingasperdesign
· The building is designed for normal workingcondition and under no circumstances theofferedbuildingshouldbesubjectedtohightemperature(>50deg.C)ortoxicfumesoracidvapoursfailingwhichweshallnotbeliableforanyinconsisten performance.
B








