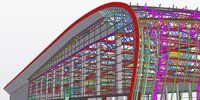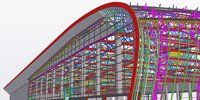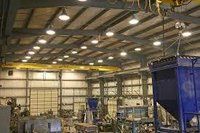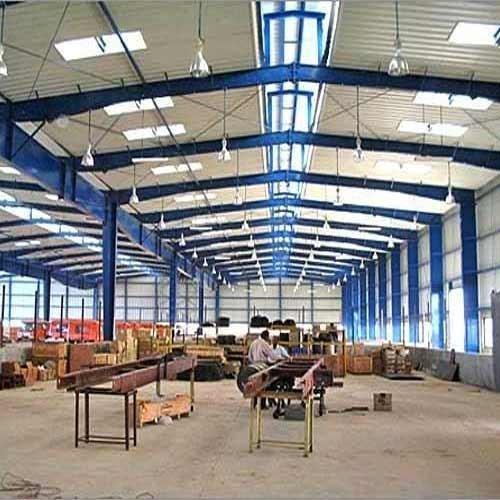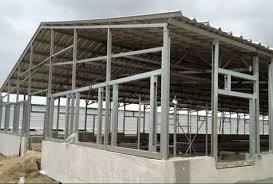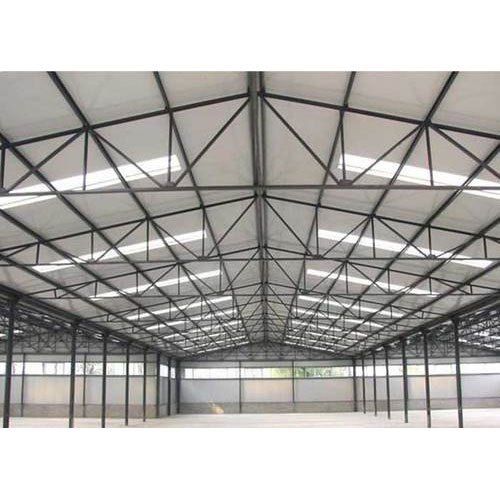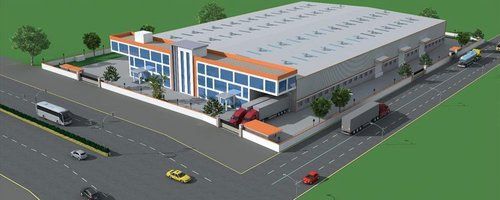

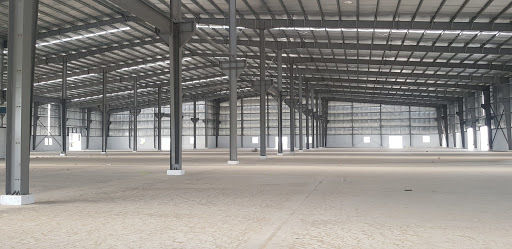

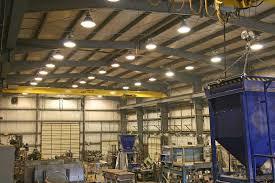









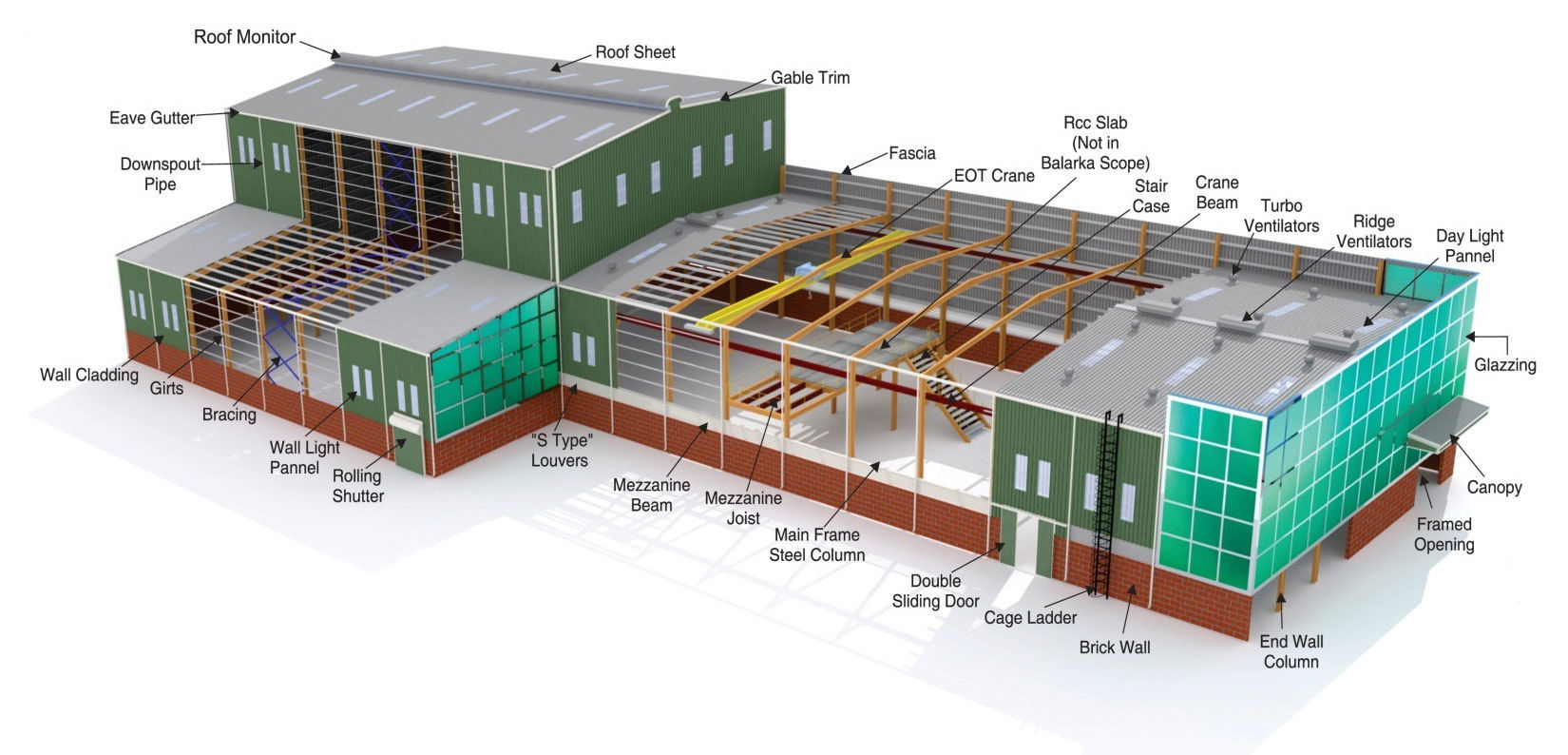

Pre Engineering Warehouse Building
Product Details:
- Door Material Aluminum Window
- Connection ptf pipe conection
- Open Style Rolling
- Window Material Aluminum Window
- Wall Materials Steel
- Insulation Rock wool
- Life Span as per design
- Click to view more
Pre Engineering Warehouse Building Price And Quantity
- 100 INR/Kilograms
- 100000 Kilograms
- 100.00 - 115.00 INR/Kilograms
Pre Engineering Warehouse Building Product Specifications
- Steel
- 1.5 Meter
- Four Six Eight Two
- as per area &desibg Megapixel (MP )
- Aluminum Window
- ptf pipe conection
- Rolling
- as per design
- Hotel/Restaurants Office Villa Warehouse Workshop Plant
- Aluminum Window
- Two
- blue ,white,green ,red,orange
- Sliding Window
- Primary Frame: Primary framing of a PEB is an assembly of builtup I-Shaped steel members & that framing consist trusses or castellated beams etc. Secondary Structural Elements: It is actually Cold Formed Members, which can be in diff. shapes like Z, C etc. In general known as Purlins. Roof & Wall Panels : Tin shades & Curtain Wall made of Glass & Roll-formed steel sheets usually comes in this category , S Sandwich Panels: Sandwich Panel is made of three layers , in which a non-Aluminum Core is inserted b/w two aluminum sheet. Other Accessories: Mezzanine floors, Bolts, Insulation, etc
- as per design
- Steel
- as per design standered Kilograms (kg)
- Rock wool
Pre Engineering Warehouse Building Trade Information
- Ahmedabad
- Cash on Delivery (COD) Cash Against Delivery (CAD) Cash in Advance (CID)
- 100 Kilograms Per Month
- 1 Months
- If order is confirmed we will reimburse the sample cost
- AS PER STANDARED
- All India
- ASME &ISO2007
Product Description
Prefabricated Warehouse are separately and individually designed to suit specific clients, i.e. an end user, size and geographical location. Our warehouse is specially designed for ventilation and airflow. Our Prefabricated warehouse can be easily insulated in order to lowering heating costs. The main principle of our is to give future maintenance and energy cost. We provide an attractive, functional, expandable warehousing facility. We will be designed with structural integrity and durability in mind. There are many structural design options available in market, and we can recommend the best options for your applications.
PEB Industrial Warehouse are very from medium to large size steel building, which consists of Primary and secondary steel frames.
The primary Members of steel frames are made as per the specific design, thus our clients can ensure an optimum use of steel and thereby reduced an overall cost of steel structure. our secondary members(Pulins,girts e.t.c) are an cold rolled formed section and roofing and side cladding also done by using color coated galvalum
ApplicableCodes
1 AllBuildingsincluded inthe Proposal aredesignedinaccordance with thefollowingcodes.
2 WindLoadapplicationasMBMA-2012DesignAccordingtoAISC-2010forBuilt-upMembers&LoadcombinationsandServiceability accordingtoMBMA-2012
3 MinimumThicknessforprimaryasperdesign
4 Minimum Thick nessforSecondaryasperdesign
5 Weldingsingleside
6 Loadcombinationsconsidered inaccordancewithMBMA
7 WeldinginaccordancewithAWS D1.1M:2010
8 FabricationtoleranceinaccordancewithMBMA.
9 Erectiontoleranceinaccordance withMBMA2002





